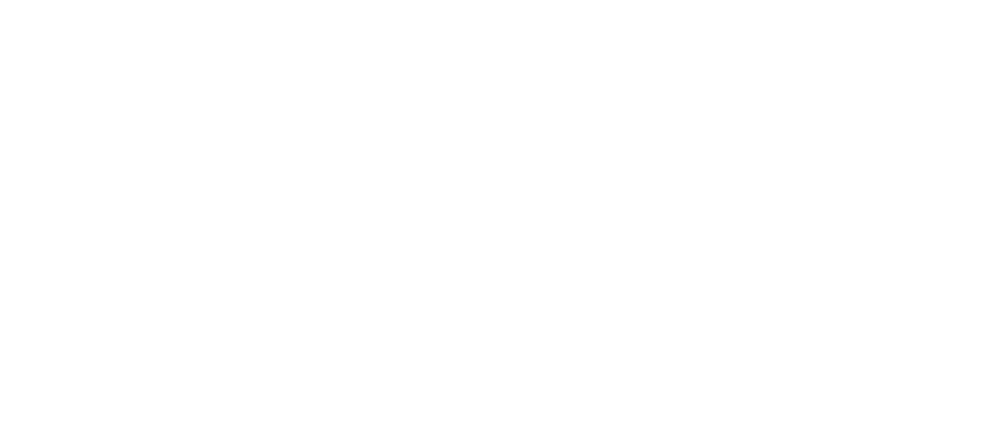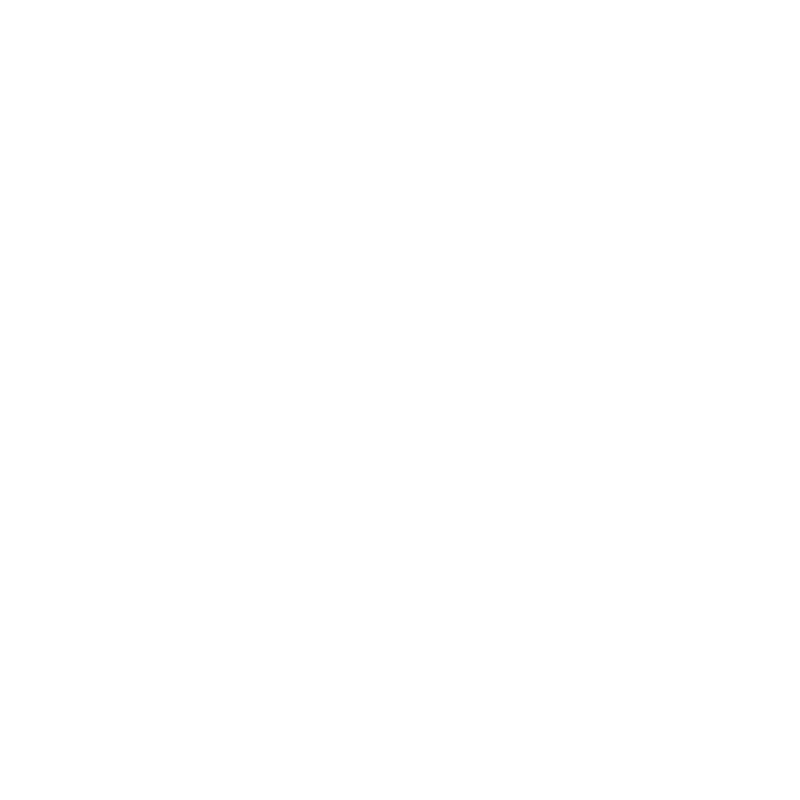149 N Gowen St, Goddard, KS 67052
149 N Gowen St, Goddard, KS 67052
Cypress Glenn Maggie
**Fox Creek MAGGIE MODEL UNIT AVAILABLE TO TOUR ONLY, IT IS NOT AVAILABLE FOR RENT**
**TO SCHEDULE SHOWINGS, VISIT https://www.residewichita.com/listings/detail/b0c03d7e-1447-4710-baa4-df81f2e406ea
**MOVE IN DATES IN PINEWAY COMMUNITY 29th & WEST BEGINING OCTOBER 2025! **
** MOVE IN DATES IN CYPRESS GLENN 167th & MAPLE BEGINING AUGUST 2025! **
Beautiful and Modern Maggie Plan with 4 bedrooms, 3 full bathrooms and 2 car attached garage, located in Cypress Glenn near 16th & W Maple. The home features quartz countertops, tile backsplash, luxury vinyl flooring, and neutral finishes. Kitchen appliances excluding refrigerator are provided. ** Select properties with refrigerators will include an additional monthly fee **.Tenant pays all utilities, HOA is responsible for mowing and the sprinkler system. Security deposit equal to one months rent. Maximum 2 pets are allowed with pet deposit equal to 1/2 one month rent; $25 per month for the first pet and $35 per month for the second pet. Additional pets may be considered on a case-by-case basis, depending on the size of the pet and the type of property.
All pets must comply with local regulations and any breed or weight restrictions specific to the property and City Ordinances. Prior approval and a signed pet addendum are required.
All adults occupying the property must complete an application. $50 non-refundable application fee per adult. Applications are processed on a first come first serve basis, and will not be processed until they are fully completed. At least one year rental/ownership history with reference is required, 3x's gross income to monthly rent ratio, credit and background review. Co-signer may be required if one or more of the above requirements are not met. $100 admin fee due at move in. Other floor plans available that are currently under construction. *Interior finishes & features, yard sizes, for floor plans may vary by community - it is recommended residents drive by and familiarize themselves with the area, yard, community features, and interior of the property prior to leasing whenever feasible. Please be advised this property may be located in a covenanted HOA community - please inquire with our office to confirm.
NEW CONSTRUCTION DISCLAIMER - PROPERTIES MAY RECEIVED CERTIFICATE OF OCCUPANCY WITHOUT SOD/FENCING/IRRIGATION COMPLETION. AS THESE DO NOT AFFECT THE LIVABILITY OF THE UNIT MOVE INS CAN AND MAY OCCUR PRIOR TO THESE BEING FINISHED.
Effective October 1, 2025, Reside Property Management will be mandating a Resident Benefits Program to include $37.50 to your monthly rent charges. This program is designed to enhance your living experience and will include: Concierge filter delivery service for HVAC, routine pest control, and additional benefits aimed at making your residency more convenient, enjoyable, and rewarding. For full details, please refer to the last photo in this listing for more information on this service.
**TO SCHEDULE SHOWINGS, VISIT https://www.residewichita.com/listings/detail/b0c03d7e-1447-4710-baa4-df81f2e406ea
**MOVE IN DATES IN PINEWAY COMMUNITY 29th & WEST BEGINING OCTOBER 2025! **
** MOVE IN DATES IN CYPRESS GLENN 167th & MAPLE BEGINING AUGUST 2025! **
Beautiful and Modern Maggie Plan with 4 bedrooms, 3 full bathrooms and 2 car attached garage, located in Cypress Glenn near 16th & W Maple. The home features quartz countertops, tile backsplash, luxury vinyl flooring, and neutral finishes. Kitchen appliances excluding refrigerator are provided. ** Select properties with refrigerators will include an additional monthly fee **.Tenant pays all utilities, HOA is responsible for mowing and the sprinkler system. Security deposit equal to one months rent. Maximum 2 pets are allowed with pet deposit equal to 1/2 one month rent; $25 per month for the first pet and $35 per month for the second pet. Additional pets may be considered on a case-by-case basis, depending on the size of the pet and the type of property.
All pets must comply with local regulations and any breed or weight restrictions specific to the property and City Ordinances. Prior approval and a signed pet addendum are required.
All adults occupying the property must complete an application. $50 non-refundable application fee per adult. Applications are processed on a first come first serve basis, and will not be processed until they are fully completed. At least one year rental/ownership history with reference is required, 3x's gross income to monthly rent ratio, credit and background review. Co-signer may be required if one or more of the above requirements are not met. $100 admin fee due at move in. Other floor plans available that are currently under construction. *Interior finishes & features, yard sizes, for floor plans may vary by community - it is recommended residents drive by and familiarize themselves with the area, yard, community features, and interior of the property prior to leasing whenever feasible. Please be advised this property may be located in a covenanted HOA community - please inquire with our office to confirm.
NEW CONSTRUCTION DISCLAIMER - PROPERTIES MAY RECEIVED CERTIFICATE OF OCCUPANCY WITHOUT SOD/FENCING/IRRIGATION COMPLETION. AS THESE DO NOT AFFECT THE LIVABILITY OF THE UNIT MOVE INS CAN AND MAY OCCUR PRIOR TO THESE BEING FINISHED.
Effective October 1, 2025, Reside Property Management will be mandating a Resident Benefits Program to include $37.50 to your monthly rent charges. This program is designed to enhance your living experience and will include: Concierge filter delivery service for HVAC, routine pest control, and additional benefits aimed at making your residency more convenient, enjoyable, and rewarding. For full details, please refer to the last photo in this listing for more information on this service.
Contact us:



















