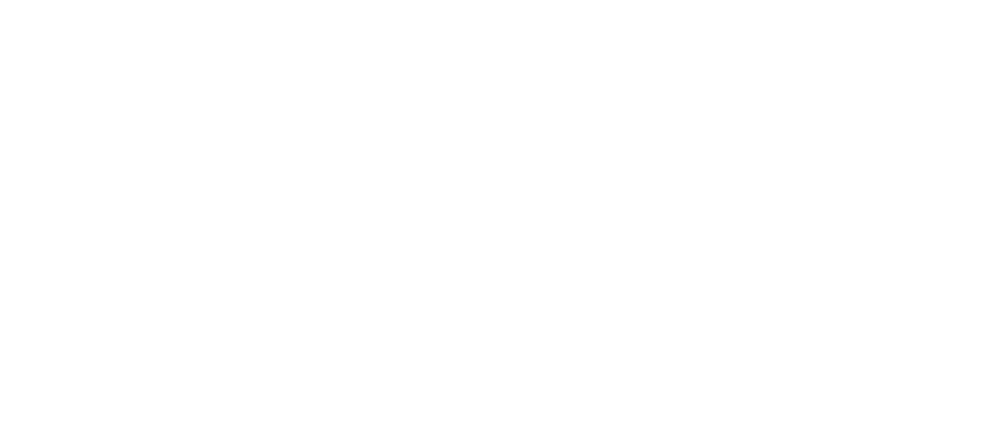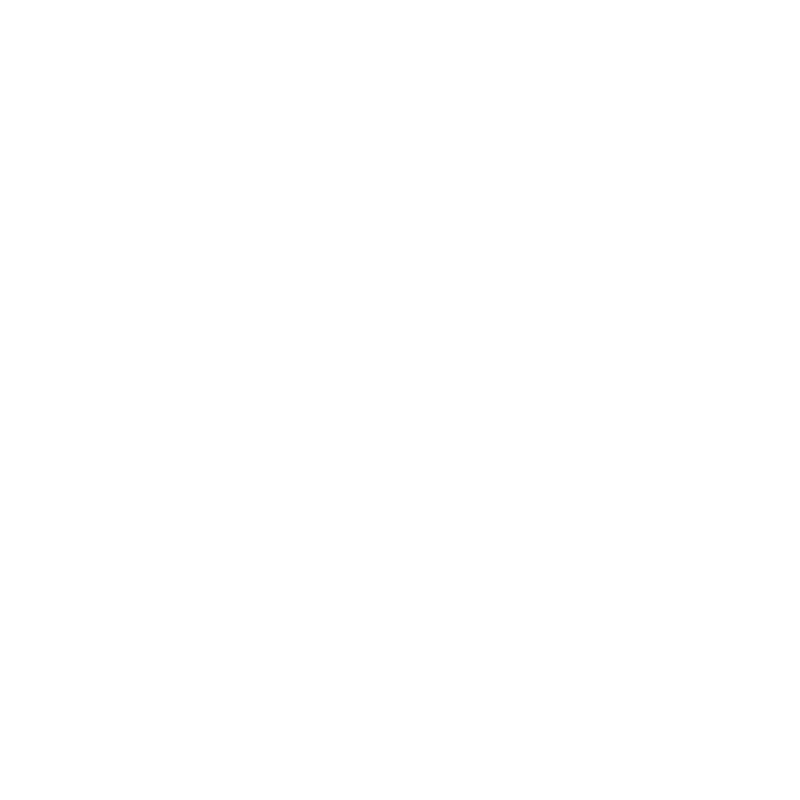227 N Gowen St, Goddard, KS 67052
227 N Gowen St, Goddard, KS 67052
Cypress Glenn Kingston
**NOW OFFERING $100 OFF YOUR FIRST SIX MONTHS OF A 12 MONTH LEASE**
(current pricing is reflecting the $100 off special)
Beautiful and Modern Kingston Plan - 5 bedroom 2 full bathrooms with 2 car attached garage located in Cypress Glen Subdivision in Goddard School District near 167th and W Maple close to Tanganyika, Blast off Bay and Goddard Linear Park. The home features quartz countertops, tile backsplash, luxury vinyl flooring, and neutral finishes. Kitchen appliances excluding refrigerators are provided.
Kitchen Appliances Provided: Stove, Microwave, Dishwasher
Refrigerator by Tenant unless otherwise specified.
*appliance style/color may vary from photos*
Utilities: Tenants pay all utilities
Lawncare: Provided
Deposit: Equal to one month’s total rent
Application Fee: $50 non-refundable per adult
Approval Requirements - 1+ year rental/ownership history, 3x gross income to rent ratio, steady employment, credit & background review. Co-signer and/or additional conditions considered if one or more requirements are not met.
Pet Policy: Maximum of two pets allowed unless otherwise approved.
Pet deposit: ½ month’s total rent; monthly pet rent: $25 for the first pet, $35 for each additional pet.
Aquatic and caged animals: $250 non-refundable pet fee.
Weight limits: 90 lbs for properties with a fully fenced-in yard, 50 lbs for apartments/quad-style or properties with fencing less than 4ft tall and partially/unfenced properties.
All animals must be up to date on vaccinations. Rabies registration must be on file at all times.
Check with your local municipality for potential restrictions or registration requirements.
Additional Fees: Administrative fee $100. Resident Benefit Program $37.50 per month.
*see listing photos for more details on the Resident Benefits Program.
HOA Disclaimer: This property may be part of a homeowners association (HOA). Residents must comply with all HOA rules and regulations, which may include restrictions on exterior modifications and parking. HOA may also provide certain community amenities or services. Please contact management for full details.
New Construction Areas: Move-in dates are estimated and provided by third party building company and subject to change. Lawn, landscaping, sprinkler and fencing is not required for certificate of occupancy; therefore installation of these items may occur after move-in, and are dependent upon seasonality and weather conditions.
Interior finishes, yard sizes, and floor plans may vary from photos and/or show model units; residents are encouraged to visit and familiarize themselves with the property and area prior to leasing.
(current pricing is reflecting the $100 off special)
Beautiful and Modern Kingston Plan - 5 bedroom 2 full bathrooms with 2 car attached garage located in Cypress Glen Subdivision in Goddard School District near 167th and W Maple close to Tanganyika, Blast off Bay and Goddard Linear Park. The home features quartz countertops, tile backsplash, luxury vinyl flooring, and neutral finishes. Kitchen appliances excluding refrigerators are provided.
Kitchen Appliances Provided: Stove, Microwave, Dishwasher
Refrigerator by Tenant unless otherwise specified.
*appliance style/color may vary from photos*
Utilities: Tenants pay all utilities
Lawncare: Provided
Deposit: Equal to one month’s total rent
Application Fee: $50 non-refundable per adult
Approval Requirements - 1+ year rental/ownership history, 3x gross income to rent ratio, steady employment, credit & background review. Co-signer and/or additional conditions considered if one or more requirements are not met.
Pet Policy: Maximum of two pets allowed unless otherwise approved.
Pet deposit: ½ month’s total rent; monthly pet rent: $25 for the first pet, $35 for each additional pet.
Aquatic and caged animals: $250 non-refundable pet fee.
Weight limits: 90 lbs for properties with a fully fenced-in yard, 50 lbs for apartments/quad-style or properties with fencing less than 4ft tall and partially/unfenced properties.
All animals must be up to date on vaccinations. Rabies registration must be on file at all times.
Check with your local municipality for potential restrictions or registration requirements.
Additional Fees: Administrative fee $100. Resident Benefit Program $37.50 per month.
*see listing photos for more details on the Resident Benefits Program.
HOA Disclaimer: This property may be part of a homeowners association (HOA). Residents must comply with all HOA rules and regulations, which may include restrictions on exterior modifications and parking. HOA may also provide certain community amenities or services. Please contact management for full details.
New Construction Areas: Move-in dates are estimated and provided by third party building company and subject to change. Lawn, landscaping, sprinkler and fencing is not required for certificate of occupancy; therefore installation of these items may occur after move-in, and are dependent upon seasonality and weather conditions.
Interior finishes, yard sizes, and floor plans may vary from photos and/or show model units; residents are encouraged to visit and familiarize themselves with the property and area prior to leasing.
Contact us:























